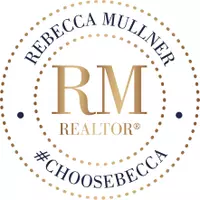2346 W Longhollow RD Elizabeth, IL 61028
6 Beds
4.5 Baths
5,300 SqFt
OPEN HOUSE
Sun May 04, 12:00pm - 3:00pm
UPDATED:
Key Details
Property Type Single Family Home
Sub Type Detached Single
Listing Status Active
Purchase Type For Sale
Square Footage 5,300 sqft
Price per Sqft $167
MLS Listing ID 12347634
Bedrooms 6
Full Baths 4
Half Baths 1
Year Built 1996
Annual Tax Amount $10,250
Tax Year 2023
Lot Size 7.440 Acres
Lot Dimensions 577.59X484.54X396X1013
Property Sub-Type Detached Single
Property Description
Location
State IL
County Jo Daviess
Area Elizabeth
Rooms
Basement Finished, Walk-Out Access
Interior
Interior Features Cathedral Ceiling(s)
Heating Natural Gas
Cooling Central Air
Fireplaces Number 5
Fireplaces Type Gas Log
Fireplace Y
Exterior
Garage Spaces 2.0
Building
Dwelling Type Detached Single
Building Description Frame, No
Sewer Septic Tank
Water Well
Structure Type Frame
New Construction false
Schools
School District 210 , 210, 210
Others
HOA Fee Include None
Ownership Fee Simple
Special Listing Condition Standard







