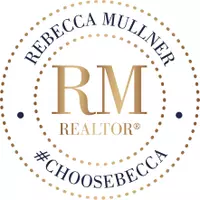670 Schomer RD Aurora, IL 60505
3 Beds
3.5 Baths
2,051 SqFt
UPDATED:
Key Details
Property Type Single Family Home
Sub Type Detached Single
Listing Status Active
Purchase Type For Sale
Square Footage 2,051 sqft
Price per Sqft $268
Subdivision Linden Grove
MLS Listing ID 12349415
Bedrooms 3
Full Baths 3
Half Baths 1
HOA Fees $240/ann
Year Built 2025
Annual Tax Amount $1,317
Tax Year 2023
Lot Size 10,454 Sqft
Lot Dimensions 85 X 121.19 X 85 X 120.84
Property Sub-Type Detached Single
Property Description
Location
State IL
County Kane
Area Aurora / Eola
Rooms
Basement Finished, Rec/Family Area, Full
Interior
Interior Features Cathedral Ceiling(s), 1st Floor Bedroom, 1st Floor Full Bath, Walk-In Closet(s), High Ceilings, Open Floorplan
Heating Natural Gas, Forced Air
Cooling Central Air
Flooring Carpet
Fireplaces Number 1
Fireplaces Type Gas Log, Gas Starter
Equipment CO Detectors, Ceiling Fan(s), Sump Pump, Water Heater-Gas
Fireplace Y
Appliance Range, Dishwasher, Refrigerator, Range Hood
Laundry Main Level, Gas Dryer Hookup, In Unit
Exterior
Garage Spaces 2.0
Roof Type Asphalt
Building
Dwelling Type Detached Single
Building Description Brick,Other, No
Foundation No
Sewer Public Sewer
Water Public
Structure Type Brick,Other
New Construction true
Schools
School District 131 , 131, 131
Others
HOA Fee Include None
Ownership Fee Simple w/ HO Assn.
Special Listing Condition None







