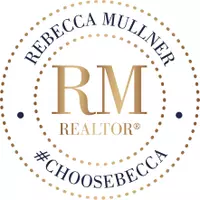
21413 Frost CT Plainfield, IL 60544
2 Beds
1.5 Baths
934 SqFt
Open House
Sat Nov 22, 11:00am - 1:00pm
UPDATED:
Key Details
Property Type Single Family Home
Sub Type 1/2 Duplex
Listing Status Active
Purchase Type For Sale
Square Footage 934 sqft
Price per Sqft $267
MLS Listing ID 12518628
Bedrooms 2
Full Baths 1
Half Baths 1
HOA Fees $76/mo
Rental Info Yes
Year Built 1999
Annual Tax Amount $4,358
Tax Year 2024
Lot Dimensions 200x40x139x137x20
Property Sub-Type 1/2 Duplex
Property Description
Location
State IL
County Will
Area Plainfield
Rooms
Basement None
Interior
Interior Features Vaulted Ceiling(s), 1st Floor Bedroom, 1st Floor Full Bath
Heating Natural Gas
Cooling Central Air
Flooring Hardwood
Fireplace N
Appliance Range, Microwave, Dishwasher, Refrigerator, Washer, Dryer, Disposal
Laundry Main Level, Washer Hookup, Gas Dryer Hookup, In Unit
Exterior
Garage Spaces 1.0
Amenities Available Park, Clubhouse
Building
Lot Description Cul-De-Sac, Irregular Lot
Dwelling Type Attached Single
Building Description Aluminum Siding, No
Story 1
Sewer Public Sewer
Water Public
Structure Type Aluminum Siding
New Construction false
Schools
School District 365U , 365U, 365U
Others
HOA Fee Include Insurance,Clubhouse
Ownership Fee Simple w/ HO Assn.
Special Listing Condition None
Pets Allowed Cats OK, Dogs OK








