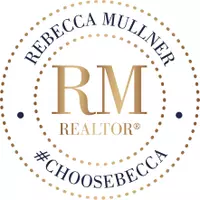$225,000
$217,000
3.7%For more information regarding the value of a property, please contact us for a free consultation.
20575 Bensley AVE Lynwood, IL 60411
3 Beds
1.5 Baths
1,683 SqFt
Key Details
Sold Price $225,000
Property Type Single Family Home
Sub Type Detached Single
Listing Status Sold
Purchase Type For Sale
Square Footage 1,683 sqft
Price per Sqft $133
MLS Listing ID 11180924
Sold Date 09/23/21
Style Ranch
Bedrooms 3
Full Baths 1
Half Baths 1
Year Built 1965
Annual Tax Amount $3,852
Tax Year 2019
Lot Size 0.610 Acres
Lot Dimensions 99X263
Property Sub-Type Detached Single
Property Description
The "PRESIDENTIAL" Custom Brick Ranch Model Features Updated Kitchen with Solid Surface Countertops with Brazilian Cherrywood Cabinets, Stainless Steel Undermount Sink, Gas Range, Dishwasher & Refrigerator. Enjoy Dining in Elegance Viewing Wildlife Through Your Facing East Bay Window. The Premium Ranch Home Features: Freshly Painted in Natural Earth Tones, 6-Panel Solid Doors Natural Tones with ADA Handles, New Carpet in Main Floor Family Room. This Home Features: Tandem Garage Entrance/Exit for Easy Access Mature Trees Back Yard. Full Basement Ready to Party. Winter Time-Hot Water Heat. Summer Time-Newer Central Air Conditioner Best of Both Seasons. Recent Updates: 2018-New Roof Complete Tear Off & Gutters, 2015-Gas Hot Water Boiler/Furnace & 40-Gallon Water Heater, Septic Inspected/Pumped 2020, New Air Conditioner 2005. Bathrooms are Easy Care Ceramic Tile Flooring.
Location
State IL
County Cook
Area Lynwood
Rooms
Basement Full
Interior
Interior Features Wood Laminate Floors, First Floor Bedroom, First Floor Full Bath, Dining Combo
Heating Natural Gas
Cooling Central Air
Equipment Water-Softener Owned, TV-Cable, CO Detectors, Ceiling Fan(s), Fan-Whole House, Sump Pump
Fireplace N
Appliance Range, Microwave, Dishwasher, Washer, Dryer, Stainless Steel Appliance(s), Water Softener Owned, Front Controls on Range/Cooktop
Laundry Gas Dryer Hookup, In Unit, Sink
Exterior
Exterior Feature Patio, Storms/Screens, Breezeway
Parking Features Attached
Garage Spaces 1.5
Community Features Street Paved
Roof Type Asphalt
Building
Lot Description Landscaped, Mature Trees, Level, Streetlights
Sewer Septic-Private
Water Private Well
New Construction false
Schools
Elementary Schools Sandridge Elementary School
Middle Schools Sandridge Elementary School
School District 172 , 172, 206
Others
HOA Fee Include None
Ownership Fee Simple
Special Listing Condition None
Read Less
Want to know what your home might be worth? Contact us for a FREE valuation!

Our team is ready to help you sell your home for the highest possible price ASAP

© 2025 Listings courtesy of MRED as distributed by MLS GRID. All Rights Reserved.
Bought with Jamie Prisco • @properties






