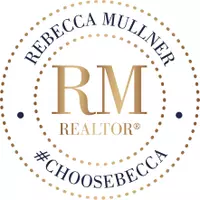$1,200,000
$1,150,000
4.3%For more information regarding the value of a property, please contact us for a free consultation.
1918 W BARRY AVE Chicago, IL 60657
4 Beds
3.5 Baths
3,123 Sqft Lot
Key Details
Sold Price $1,200,000
Property Type Single Family Home
Sub Type Detached Single
Listing Status Sold
Purchase Type For Sale
MLS Listing ID 11325057
Sold Date 02/16/22
Bedrooms 4
Full Baths 3
Half Baths 1
Annual Tax Amount $18,744
Tax Year 2019
Lot Size 3,123 Sqft
Lot Dimensions 25X125
Property Sub-Type Detached Single
Property Description
Custom designed and rebuilt in 2014 by the broker as their personal home, this 4 bed, 3.5 bath single family is loaded with character and chic transitional finishes in a prime Hamlin Park/Roscoe Village location. Featuring Hardie and cedar construction, you are welcomed by a charming front porch with swing overlooking tree-lined Barry and the perennial front garden. Once inside, a gracious foyer with two front hall closets welcomes you to the living room. Crisp, contemporary finishes throughout the home with an open concept main level featuring a sun filled south facing living room with bay windows. Sleek kitchen features white Snaidero and custom Amish cabinetry, quartz countertops and oversized island. New SubZero, Wolf & Miele Appliances (Summer 2020). The kitchen flows seamlessly to a large eat-in area flanked by custom Zak Rose walnut built-ins and adjoins the large family room. Off the family room is another custom mud area walnut built-in, a flex closet/pantry and charming back deck with Trex decking overlooking the lush backyard. Another more formal dining space, a powder room, 4" quarter sawn white oak flooring, Lightology lighting and tall ceilings complete the main level. The second level has brand new hardwood flooring (also 4" quarter sawn white oak), three bedrooms and two bathrooms. Large primary suite with his & hers professionally organized walk-in closets and ensuite primary bath with a large glass enclosed shower, custom Amish cabinetry, large format porcelain stone, dual vanities, marble countertops & tub surround and air jetted tub. Both the second and third bedrooms have large professionally organized closets and have easy access to a crisp white guest bathroom with penny & subway tiles, tub and custom Amish vanity. Linen closet and access to a pull down attic allow for additional storage. The lower level was completely dug out in 2014 with a full drain tile system and tall ceilings. The lower level offers a large recreation room, guest bedroom with walk-in closet, a chic full bath with custom vanity, mosaic Stone Source tile and shower with additional linen storage. Full size laundry room with contemporary cabinetry, undermount sink and quartz countertops plus a large walk-in storage closet and flex office and/or art room space with built in bench and shelving. Incredible backyard with mature perennial landscaping and a chic industrial steel carport with motorized car gate. Dual purpose function as a great covered outdoor living space and covered parking space. Garage can easily be added, the concrete foundation already in place.
Location
State IL
County Cook
Area Chi - North Center
Rooms
Basement Full
Interior
Interior Features Hardwood Floors, Built-in Features, Walk-In Closet(s), Bookcases, Ceiling - 10 Foot, Open Floorplan, Drapes/Blinds, Separate Dining Room
Heating Natural Gas, Forced Air
Cooling Central Air
Equipment Ceiling Fan(s)
Fireplace N
Appliance Range, Microwave, Dishwasher, Refrigerator, Freezer, Washer, Dryer, Disposal, Stainless Steel Appliance(s), Range Hood, Gas Oven
Laundry Gas Dryer Hookup, Sink
Exterior
Exterior Feature Deck, Patio, Storms/Screens
Community Features Curbs, Sidewalks, Street Lights, Street Paved
Roof Type Asphalt
Building
Lot Description Fenced Yard
Sewer Public Sewer
Water Lake Michigan
New Construction false
Schools
School District 299 , 299, 299
Others
HOA Fee Include None
Ownership Fee Simple
Special Listing Condition List Broker Must Accompany
Read Less
Want to know what your home might be worth? Contact us for a FREE valuation!

Our team is ready to help you sell your home for the highest possible price ASAP

© 2025 Listings courtesy of MRED as distributed by MLS GRID. All Rights Reserved.
Bought with Stefanie Campbell • @properties






