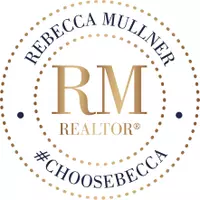$274,000
$264,858
3.5%For more information regarding the value of a property, please contact us for a free consultation.
1751 Fieldstone DR S Shorewood, IL 60404
2 Beds
2.5 Baths
1,880 SqFt
Key Details
Sold Price $274,000
Property Type Townhouse
Sub Type Townhouse-2 Story
Listing Status Sold
Purchase Type For Sale
Square Footage 1,880 sqft
Price per Sqft $145
MLS Listing ID 11369167
Sold Date 06/03/22
Bedrooms 2
Full Baths 2
Half Baths 1
HOA Fees $184/mo
Rental Info Yes
Year Built 2006
Annual Tax Amount $4,526
Tax Year 2020
Lot Dimensions 0X0
Property Sub-Type Townhouse-2 Story
Property Description
MULTIPLE OFFERS!! HIGHEST AND BEST BY Thursday 4/14. 7pm There is no competition for the updates that are found in this gorgeous Kipling Estates townhome. One of the best floorplans with almost 1900 square feet of usable space, plus an unfinished basement with rough-in for future bath! Two-story entry with open staircase to the basement and second floor brings you into the home where you will find new luxury plank flooring throughout the main level, upgraded doors, trim and lighting. Two-story family room with a newly added fireplace connects to the kitchen and dining area that has also been updated with granite counters, tile backsplash, updated cabinetry, and newly installed stainless steel appliances. The second floor is home to two generous-sized bedrooms and two full bathrooms. The master suite with vaulted ceilings has a large walk-in closet and a recently rehabbed ensuite with a tiled shower and glass surround, a separate soaker tub with tiled surround, and dual vessel sink vanity. Privacy and open space to the large homesites sitting behind this unit give the feel of wide-open space. All the wonderful Kipling community amenities are yours with splash pad, clubhouse, workout center, pool, tennis courts, walking trails, and more. All Minooka Schools!
Location
State IL
County Will
Area Shorewood
Rooms
Basement Full
Interior
Heating Natural Gas, Forced Air
Cooling Central Air
Fireplaces Number 1
Fireplace Y
Appliance Range, Microwave, Dishwasher, Refrigerator, Disposal, Stainless Steel Appliance(s)
Exterior
Exterior Feature Patio
Parking Features Attached
Garage Spaces 2.0
Amenities Available Park, Pool, Tennis Court(s), Clubhouse, In Ground Pool
Roof Type Asphalt
Building
Story 2
Sewer Public Sewer
Water Public
New Construction false
Schools
Elementary Schools Minooka Elementary School
Middle Schools Minooka Intermediate School
High Schools Minooka Community High School
School District 201 , 201, 111
Others
HOA Fee Include Insurance,Clubhouse,Exercise Facilities,Pool,Exterior Maintenance,Lawn Care,Snow Removal
Ownership Fee Simple
Special Listing Condition None
Pets Allowed Cats OK, Dogs OK
Read Less
Want to know what your home might be worth? Contact us for a FREE valuation!

Our team is ready to help you sell your home for the highest possible price ASAP

© 2025 Listings courtesy of MRED as distributed by MLS GRID. All Rights Reserved.
Bought with Rachael Gish • @properties Christie's International Real Estate






