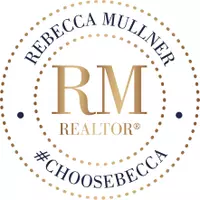$617,500
$625,000
1.2%For more information regarding the value of a property, please contact us for a free consultation.
811 Bell AVE La Grange, IL 60525
3 Beds
1.5 Baths
2,439 SqFt
Key Details
Sold Price $617,500
Property Type Single Family Home
Sub Type Detached Single
Listing Status Sold
Purchase Type For Sale
Square Footage 2,439 sqft
Price per Sqft $253
MLS Listing ID 11817912
Sold Date 08/10/23
Bedrooms 3
Full Baths 1
Half Baths 1
Year Built 1923
Annual Tax Amount $10,149
Tax Year 2021
Lot Dimensions 50X128X50X115
Property Sub-Type Detached Single
Property Description
Introducing a remarkable opportunity in the highly sought-after WEST END neighborhood of La Grange, this beautiful and meticulously-maintained center-entry four square home is sure to captivate. Boasting a newly-painted stucco exterior (2022) and a charming front porch that underwent a complete update (2022), this residence exudes timeless appeal and welcomes you with open arms. Convenience is at your doorstep, as this home's close proximity to the commuter train allows for an effortless walk to transportation. Positioned as the centerpiece of the block on the enchanting BELL road, this property offers elegant summertime views from each of the expansive windows that stretch as far as the eye can see. Step inside and be greeted by a grand foyer, setting the stage for the grandeur and history that this 1923 home proudly holds. Throughout the entire house, the ceiling heights are exceptional, a testament to the craftsmanship of a bygone era and providing an airy and spacious ambiance. Living spaces abound in this remarkable residence, featuring a well-designed layout with dining, living, family, and kitchen areas. The kitchen, tastefully renovated (2021), showcases new cabinets, stone countertops, and new appliances, ensuring a perfect blend of functionality and style. Adjacent to the kitchen is a generously-sized, fun-filled deck, seamlessly extending the culinary experience with a California-style outdoor eating and entertaining space. The backyard offers a harmonious balance of size and intimacy, courtesy of mature privacy landscaping. Enjoy the tranquility and seclusion of this outdoor oasis, perfect for relaxation or hosting gatherings with family and friends. Upstairs, discover three spacious bedrooms, each offering a comfortable retreat for rest and rejuvenation. The lower level, boasting a private entrance, presents a versatile space that invites unbridled family fun, providing endless possibilities for fitness, office, recreation, and entertainment. The home is equipped with a 1.5 car garage. This exquisite home represents a rare opportunity to own a piece of La Grange's history while enjoying modern amenities and an idyllic lifestyle. With its charming exterior, well-appointed living spaces, and unbeatable location, this residence is truly a gem in the coveted West End neighborhood. Walk to EVERYTHING including town, top-rated schools, parks, and METRA.
Location
State IL
County Cook
Area La Grange
Rooms
Basement Full
Interior
Heating Forced Air
Cooling Central Air
Fireplaces Number 1
Fireplaces Type Decorative
Fireplace Y
Exterior
Parking Features Detached
Garage Spaces 1.5
Building
Sewer Public Sewer
Water Public
New Construction false
Schools
Elementary Schools Ogden Elementary
Middle Schools Park Junior High School
High Schools Lyons Twp High School
School District 299 , 102, 204
Others
HOA Fee Include None
Ownership Fee Simple
Special Listing Condition None
Read Less
Want to know what your home might be worth? Contact us for a FREE valuation!

Our team is ready to help you sell your home for the highest possible price ASAP

© 2025 Listings courtesy of MRED as distributed by MLS GRID. All Rights Reserved.
Bought with Stefanie Campbell • @properties Christie's International Real Estate






