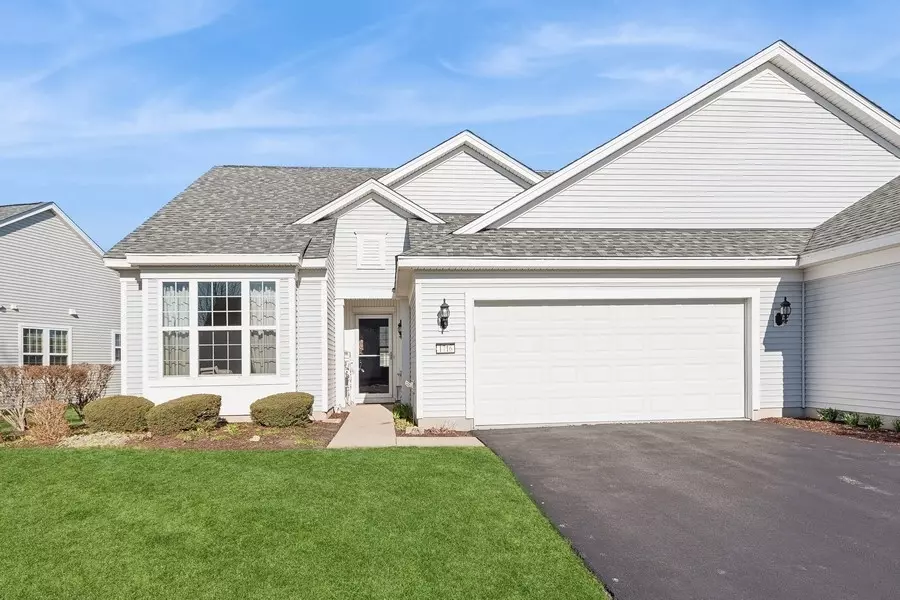$258,000
$259,900
0.7%For more information regarding the value of a property, please contact us for a free consultation.
1716 Vantage DR Shorewood, IL 60404
2 Beds
2 Baths
1,285 SqFt
Key Details
Sold Price $258,000
Property Type Single Family Home
Sub Type 1/2 Duplex
Listing Status Sold
Purchase Type For Sale
Square Footage 1,285 sqft
Price per Sqft $200
MLS Listing ID 12056445
Sold Date 06/07/24
Bedrooms 2
Full Baths 2
HOA Fees $416/mo
Year Built 2010
Annual Tax Amount $3,749
Tax Year 2022
Lot Dimensions 45X111X70X111
Property Sub-Type 1/2 Duplex
Property Description
Welcome to your dream home at 1716 Vantage Dr, nestled in the vibrant and active Del Webb Gated community in Shorewood, IL. This exquisite townhouse offers comfortable and sophisticated living designed with your lifestyle in mind. Spread across 1,285 sq ft of meticulously planned interior space, this home features two welcoming bedrooms and two full bathrooms, ensuring comfort and privacy for you and your guests alike. The main living space boasts 9ft ceilings and combined living and dining areas, accentuated by oversized windows that flood the space with natural light, creating an airy and open ambiance. The heart of this home is undoubtedly the spacious kitchen, partially open to the living/dining area, providing the perfect blend of functionality and engagement with your loved ones. The primary suite serves as a peaceful retreat, featuring an ensuite bathroom with a walk-in shower and a generous walk-in closet, offering ample storage. Not to be overlooked, the guest bedroom and accompanying bathroom ensure your visitors feel right at home. A convenient laundry room with a side-by-side washer and dryer adds to the thoughtful functionality of the space. Outside, a lovely grassy backyard awaits, offering a serene setting for relaxation or entertainment. An attached 2-car garage, along with a new roof (2024), new vinyl siding (2024), new disposal (2023) and water heater (2023), underscore the turn-key readiness of this beautiful home. Residents of the Del Webb community enjoy access to unparalleled amenities, including indoor and outdoor pools, a fitness center, bocce ball and tennis courts, community rooms, and endless walking and biking trails. Scheduled activities and events foster a strong sense of community and provide endless opportunities for engagement and enjoyment. Embrace a lifestyle of convenience, community, and comfort at Vantage Dr - a place where every detail is designed with you in mind.
Location
State IL
County Will
Area Shorewood
Rooms
Basement None
Interior
Heating Natural Gas, Forced Air
Cooling Central Air
Equipment Ceiling Fan(s)
Fireplace N
Appliance Range, Microwave, Dishwasher, Refrigerator, Washer, Dryer, Disposal, Gas Oven
Laundry Main Level, In Unit
Exterior
Garage Spaces 2.0
Roof Type Asphalt
Building
Building Description Aluminum Siding,Vinyl Siding,Steel Siding, No
Story 1
Sewer Public Sewer
Water Public
Structure Type Aluminum Siding,Vinyl Siding,Steel Siding
New Construction false
Schools
Elementary Schools Walnut Trails
Middle Schools Minooka Junior High School
High Schools Minooka Community High School
School District 201 , 201, 111
Others
HOA Fee Include Insurance,Clubhouse,Exercise Facilities,Pool,Lawn Care
Ownership Fee Simple w/ HO Assn.
Special Listing Condition None
Read Less
Want to know what your home might be worth? Contact us for a FREE valuation!

Our team is ready to help you sell your home for the highest possible price ASAP

© 2025 Listings courtesy of MRED as distributed by MLS GRID. All Rights Reserved.
Bought with Lauren Grigus of Crosstown REALTORS Inc







