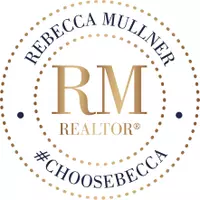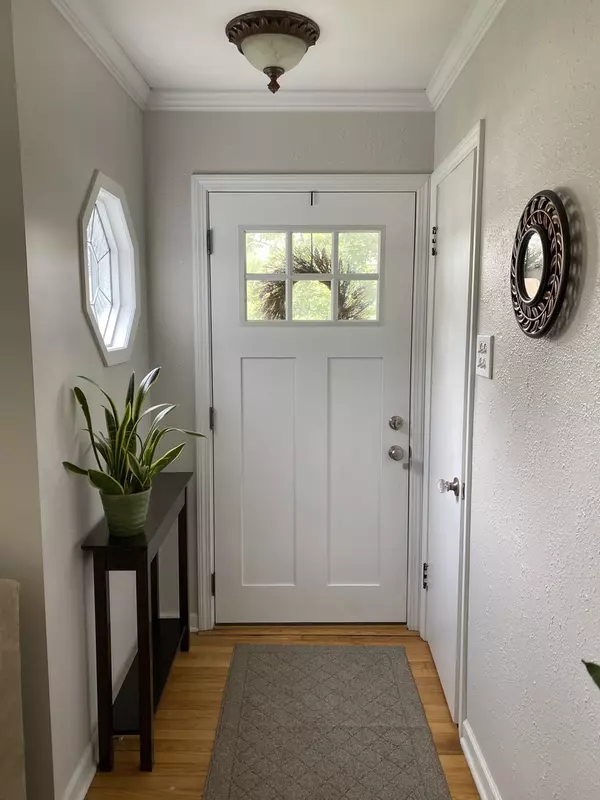$320,000
$315,000
1.6%For more information regarding the value of a property, please contact us for a free consultation.
2102 Laura LN Des Plaines, IL 60018
2 Beds
1 Bath
900 SqFt
Key Details
Sold Price $320,000
Property Type Single Family Home
Sub Type Detached Single
Listing Status Sold
Purchase Type For Sale
Square Footage 900 sqft
Price per Sqft $355
Subdivision Orchard Place
MLS Listing ID 12140635
Sold Date 09/26/24
Style Ranch
Bedrooms 2
Full Baths 1
Year Built 1950
Annual Tax Amount $4,662
Tax Year 2023
Lot Size 10,336 Sqft
Lot Dimensions 158X171X67
Property Sub-Type Detached Single
Property Description
WHAT A BEAUTY!! WALK UP TO THE NEW FRONT DOOR AS YOU ENTER THIS GORGEOUS 2 BEDROOM RANCH WITH ATTACHED GARAGE AND YOU ARE SURE TO FEEL AT HOME. YOU ARE WELCOMED WITH A BEAUTIFUL LIGHT & BRIGHT LIVING ROOM WITH HARDWOOD FLOORING. GORGEOUS KITCHEN WITH WHITE CABINETS, QUARTZ COUNTERTOPS & NEWER BOSCH DISHWASHER & WOOD LAMINATE FLOORING. WALK INTO THE FAMILY ROOM WITH NEW WOOD LAMINATE FLOORING AND LOOK OUT THE GLASS SLIDING PATIO DOORS AT THE AMAZING AND SERENE HUGE FENCED IN BACKYARD WITH NEW TREES, A CEMENT PATIO & PERGOLA FOR ALL YOUR ENTERTAINING NEEDS. 2 NICE SIZE BEDROOMS AND AN BEAUTIFULY UPDATED BATHROOM. ATTACHED GARAGE HAS NEW DRYWALL & NEWER WINDOW. THIS BEAUTY EVEN HAS SOLAR PANELS, NEWER VINYL SIDING (2022) ROOF (2018) GUTTERS (2022) FURNACE (2019) A/C (2019) & HOT WATER TAN (2018)). THIS HOME IS SURE TO WOW YOU. NOTHING TO DO BUT MOVE IN! CLOSE TO TRANSPORTATION, EXPRESSWAY, METRA TRAIN, RESTAURANTS & SHOPPING.
Location
State IL
County Cook
Area Des Plaines
Rooms
Basement Crawl Space
Interior
Interior Features 1st Floor Bedroom, 1st Floor Full Bath
Heating Natural Gas, Forced Air
Cooling Central Air
Flooring Hardwood, Laminate
Equipment CO Detectors, Ceiling Fan(s), Sump Pump
Fireplace N
Appliance Range, Microwave, Dishwasher, Refrigerator, Washer, Dryer
Laundry Main Level, In Unit
Exterior
Exterior Feature Fire Pit
Garage Spaces 1.0
Community Features Park, Pool, Sidewalks, Street Lights, Street Paved
Roof Type Asphalt
Building
Lot Description Landscaped
Building Description Cedar, No
Sewer Public Sewer
Water Lake Michigan, Public
Level or Stories 1 Story
Structure Type Cedar
New Construction false
Schools
Elementary Schools South Elementary School
Middle Schools Algonquin Middle School
High Schools Maine West High School
School District 62 , 62, 207
Others
HOA Fee Include None
Ownership Fee Simple
Special Listing Condition None
Read Less
Want to know what your home might be worth? Contact us for a FREE valuation!

Our team is ready to help you sell your home for the highest possible price ASAP

© 2025 Listings courtesy of MRED as distributed by MLS GRID. All Rights Reserved.
Bought with Aimee Harris of Listing Leaders Northwest, Inc







