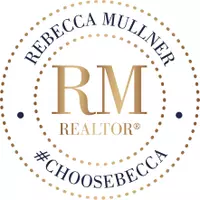$311,550
$299,999
3.9%For more information regarding the value of a property, please contact us for a free consultation.
411 S Third ST Peotone, IL 60468
5 Beds
3 Baths
2,300 SqFt
Key Details
Sold Price $311,550
Property Type Single Family Home
Sub Type Detached Single
Listing Status Sold
Purchase Type For Sale
Square Footage 2,300 sqft
Price per Sqft $135
MLS Listing ID 12298446
Sold Date 04/15/25
Bedrooms 5
Full Baths 3
Year Built 1943
Annual Tax Amount $4,672
Tax Year 2023
Lot Size 7,840 Sqft
Lot Dimensions 50X130
Property Sub-Type Detached Single
Property Description
MAJOR PRICE IMPROVEMENT! PRICED TO SELL! This home offers the perfect blend of comfort and convenience, boasting 5 bedrooms, 3 full bathrooms, a brand-new kitchen plus and a dreamy backyard for making memories! The main level of the house has been updated with new hardwood floors throughout PLUS a BRAND-NEW huge kitchen with all the bells & whistles, a-true delight for the chef in the home that loves to cook and entertain! The kitchen is open to the family room. This level also features 2 bedrooms, and 1 full bathroom. The second level of the home features 3 bedrooms, 2 full bathrooms, HUGE family room & laundry room! The Primary Bedroom comfortably fits a king size bed & has an attached bathroom. Hardwood floors throughout this level too. Dual Central heat and air conditioning, a must for modern day living! Roof replaced in 2019. This home not only offers tranquility but also the opportunity to be part of a vibrant community & coveted Peotone Park District. The neighborhood is warm and inviting, making it an ideal choice for those seeking a close-knit community environment.
Location
State IL
County Will
Area Peotone
Rooms
Basement Crawl Space
Interior
Heating Natural Gas, Forced Air
Cooling Central Air
Fireplace N
Appliance Range, Microwave, Refrigerator, Washer, Dryer
Exterior
Garage Spaces 1.0
Roof Type Asphalt
Building
Building Description Vinyl Siding, No
Sewer Public Sewer
Water Public
Level or Stories 2 Stories
Structure Type Vinyl Siding
New Construction false
Schools
School District 207U , 207U, 207U
Others
HOA Fee Include None
Ownership Fee Simple
Special Listing Condition None
Read Less
Want to know what your home might be worth? Contact us for a FREE valuation!

Our team is ready to help you sell your home for the highest possible price ASAP

© 2025 Listings courtesy of MRED as distributed by MLS GRID. All Rights Reserved.
Bought with Kaela Wright of Hunter's Realty, Inc.







