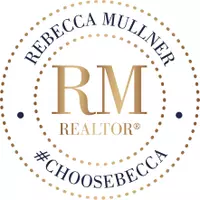$385,000
$379,900
1.3%For more information regarding the value of a property, please contact us for a free consultation.
1632 S Hampton DR Aurora, IL 60506
3 Beds
2.5 Baths
1,948 SqFt
Key Details
Sold Price $385,000
Property Type Single Family Home
Sub Type Detached Single
Listing Status Sold
Purchase Type For Sale
Square Footage 1,948 sqft
Price per Sqft $197
Subdivision Kensington Lakes
MLS Listing ID 12315501
Sold Date 04/25/25
Style Traditional
Bedrooms 3
Full Baths 2
Half Baths 1
HOA Fees $22/ann
Year Built 1996
Annual Tax Amount $8,147
Tax Year 2023
Lot Dimensions 71X117X74X120
Property Sub-Type Detached Single
Property Description
Welcome to 1632 S Hampton Drive located in the sought after Kensington Lakes subdivision in Aurora. This inviting two-story home offers a fantastic flow with separate living, dining, and family rooms, creating the perfect balance of open and defined spaces. A cozy wood-burning fireplace with a gas starter adds warmth to the family room. The updated kitchen boasts stainless steel appliances, granite countertops, and plenty of cabinetry.The master suite features a versatile sitting room, ideal for an office, reading nook, or relaxation space. The master bath has been fully remodeled and comes complete with dual sinks, tub, and a separate shower.The finished laundry room is located in the basement, while the rest remains unfinished for extra storage. Step outside to enjoy the deck and fenced-in backyard. Walk thru this home from the comfort of yours (Check out our 3D Tour) Welcome Home!
Location
State IL
County Kane
Area Aurora / Eola
Rooms
Basement Partially Finished, Full
Interior
Heating Natural Gas
Cooling Central Air
Fireplaces Number 1
Fireplaces Type Wood Burning, Gas Starter
Fireplace Y
Appliance Range, Dishwasher, Refrigerator, Washer, Dryer
Exterior
Garage Spaces 2.0
Roof Type Asphalt
Building
Lot Description Mature Trees
Building Description Aluminum Siding, No
Sewer Public Sewer
Water Public
Structure Type Aluminum Siding
New Construction false
Schools
Elementary Schools Hall Elementary School
School District 129 , 129, 129
Others
HOA Fee Include None
Ownership Fee Simple w/ HO Assn.
Special Listing Condition None
Read Less
Want to know what your home might be worth? Contact us for a FREE valuation!

Our team is ready to help you sell your home for the highest possible price ASAP

© 2025 Listings courtesy of MRED as distributed by MLS GRID. All Rights Reserved.
Bought with Raquel Goggin • Goggin Real Estate LLC






