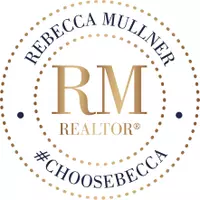$590,000
$590,000
For more information regarding the value of a property, please contact us for a free consultation.
48W916 Il Route 64 Maple Park, IL 60151
6 Beds
3.5 Baths
3,571 SqFt
Key Details
Sold Price $590,000
Property Type Single Family Home
Sub Type Detached Single
Listing Status Sold
Purchase Type For Sale
Square Footage 3,571 sqft
Price per Sqft $165
MLS Listing ID 12277463
Sold Date 05/22/25
Style Traditional
Bedrooms 6
Full Baths 3
Half Baths 1
Year Built 1974
Annual Tax Amount $12,837
Tax Year 2023
Lot Size 1.910 Acres
Lot Dimensions 1.91
Property Sub-Type Detached Single
Property Description
This Solid Custom Built 6 Bedroom 3 1/2 Bath Home has it all! Includes 3 Car Garage and 2 Outbuildings on almost 2 acres! Ranch Living with everything on one level including 4 Bedrooms, 2 1/2 baths, Family Room, Eat-In Kitchen, Mud Room/Laundry Room, Formal Living Room & Dining Room plus a Four-Season Sunroom with Removable Bar that opens to the deck and Fenced Backyard. Bonus upstairs area with 2 more bedrooms, another full bath, a living area plus 2 huge attic spaces that could be expanded into even more living area - could be a perfect in-law arrangement. The Family Room and Living Room both feature a Fireplace, perfect for relaxing on a cold winter evening. There's a traditional gas furnace to heat the home, plus the option of using a modern high efficiency woodburning furnace that can heat the home at a much lower cost. The unfinished basement offers even more potential for living space and has exterior access. The 23 x 16 outbuilding with garage door could make a great workshop, man cave, she shed - lots of possibilities! The second building is a 20 x 30 storage barn with cement floor, and behind that is a turkey/chicken coop with solar powered automatic door. Zoning allows goats, chickens and other animals. Only 10 minutes to Sycamore, 15 minutes to Elburn Metra Station, 20 minutes to St Charles. You owe it to yourself to see this amazing home in person, nothing to do here but move in and enjoy!
Location
State IL
County Kane
Area Lily Lake / Maple Park
Rooms
Basement Unfinished, Exterior Entry, Full
Interior
Interior Features Cathedral Ceiling(s), Wet Bar, 1st Floor Bedroom, In-Law Floorplan, 1st Floor Full Bath, Built-in Features, Walk-In Closet(s), Beamed Ceilings
Heating Propane, Forced Air, Radiant, Sep Heating Systems - 2+, Zoned, Wood, Radiant Floor
Cooling Central Air
Flooring Hardwood
Fireplaces Number 2
Fireplaces Type Wood Burning, Gas Starter
Equipment CO Detectors, Ceiling Fan(s), Sump Pump, Radon Mitigation System
Fireplace Y
Appliance Range, Microwave, Dishwasher, Refrigerator, Freezer, Washer, Dryer, Disposal, Cooktop, Oven, Range Hood, Electric Cooktop, Electric Oven, Humidifier
Laundry Main Level, In Unit, Sink
Exterior
Garage Spaces 3.0
Roof Type Asphalt
Building
Lot Description Mature Trees, Backs to Trees/Woods
Building Description Brick,Frame, No
Sewer Septic Tank
Water Well
Structure Type Brick,Frame
New Construction false
Schools
Elementary Schools Kaneland North Elementary School
Middle Schools Kaneland Middle School
High Schools Kaneland High School
School District 302 , 302, 302
Others
HOA Fee Include None
Ownership Fee Simple
Special Listing Condition None
Read Less
Want to know what your home might be worth? Contact us for a FREE valuation!

Our team is ready to help you sell your home for the highest possible price ASAP

© 2025 Listings courtesy of MRED as distributed by MLS GRID. All Rights Reserved.
Bought with Cody Salter • Great Western Properties






