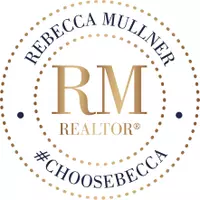$1,225,000
$1,200,000
2.1%For more information regarding the value of a property, please contact us for a free consultation.
441 Stewart AVE Park Ridge, IL 60068
4 Beds
2.5 Baths
3,185 SqFt
Key Details
Sold Price $1,225,000
Property Type Single Family Home
Sub Type Detached Single
Listing Status Sold
Purchase Type For Sale
Square Footage 3,185 sqft
Price per Sqft $384
MLS Listing ID 12293838
Sold Date 05/30/25
Style Tudor
Bedrooms 4
Full Baths 2
Half Baths 1
Year Built 2010
Annual Tax Amount $20,033
Tax Year 2023
Lot Dimensions 7093
Property Sub-Type Detached Single
Property Description
This stunning newer construction home is located on one of Park Ridge's most coveted streets. Boasting an impressive 3,185 square feet of living space, this beautifully designed home offers four spacious bedrooms and an abundance of luxurious features. As you enter, you're immediately welcomed by a grand two-story foyer, setting the tone for the rest of the home. The expansive, unfinished basement spans over 1,600 square feet, offering limitless potential-complete with 10-foot ceilings, a roughed-in full bath, and a great space for your golf simulator. Plus, it's equipped with dual sump pumps and battery backup for peace of mind. You'll never have to worry about power outages with the convenience of a whole-house generator, ensuring your home stays powered and comfortable year-round. The heart of the home is the oversized kitchen, which opens seamlessly to a spacious eating area and a family room, featuring a charming wood-burning fireplace perfect for gatherings. Retreat to the luxurious primary bedroom, where vaulted ceilings create an airy, open atmosphere. The adjoining spa-like primary bathroom is truly a sanctuary, with a massive whirlpool tub, a steam shower, and all the relaxation you could dream of. And don't forget the massive 11x10 walk-in closet, offering more than enough storage for all your wardrobe needs. Three additional large bedrooms upstairs, all with custom closet organizers, plus second floor laundry. Additional highlights include a brand-new tankless water heater, ensuring endless hot water for your busy household. This home offers unparalleled comfort, style, and potential-an opportunity you won't want to miss! Just blocks from Uptown Park Ridge where you can enjoy all the amazing shopping, dining, concerts in the park, and the farmers market.
Location
State IL
County Cook
Area Park Ridge
Rooms
Basement Unfinished, Bath/Stubbed, Full
Interior
Interior Features Cathedral Ceiling(s), Sauna, Walk-In Closet(s), High Ceilings, Granite Counters, Pantry
Heating Natural Gas, Forced Air, Sep Heating Systems - 2+, Zoned
Cooling Central Air, Zoned
Flooring Hardwood
Fireplaces Number 1
Fireplaces Type Wood Burning, Gas Starter
Equipment Fire Sprinklers, Ceiling Fan(s), Sump Pump, Backup Sump Pump;, Generator
Fireplace Y
Appliance Range, Microwave, Dishwasher, Refrigerator, Washer, Dryer, Disposal, Range Hood
Laundry Upper Level
Exterior
Garage Spaces 2.0
Community Features Curbs, Sidewalks, Street Lights, Street Paved
Roof Type Asphalt
Building
Building Description Aluminum Siding,Stucco,Stone, No
Sewer Public Sewer
Water Lake Michigan
Structure Type Aluminum Siding,Stucco,Stone
New Construction false
Schools
Elementary Schools Theodore Roosevelt Elementary Sc
Middle Schools Lincoln Middle School
High Schools Maine South High School
School District 64 , 64, 207
Others
HOA Fee Include None
Ownership Fee Simple
Special Listing Condition None
Read Less
Want to know what your home might be worth? Contact us for a FREE valuation!

Our team is ready to help you sell your home for the highest possible price ASAP

© 2025 Listings courtesy of MRED as distributed by MLS GRID. All Rights Reserved.
Bought with Danny McGovern • RE/MAX Properties Northwest






