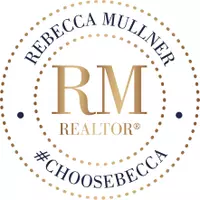$565,000
$529,000
6.8%For more information regarding the value of a property, please contact us for a free consultation.
490 Yorkshire CT Grayslake, IL 60030
4 Beds
3.5 Baths
2,629 SqFt
Key Details
Sold Price $565,000
Property Type Single Family Home
Sub Type Detached Single
Listing Status Sold
Purchase Type For Sale
Square Footage 2,629 sqft
Price per Sqft $214
MLS Listing ID 12335305
Sold Date 06/02/25
Bedrooms 4
Full Baths 3
Half Baths 1
Year Built 1990
Annual Tax Amount $12,066
Tax Year 2022
Lot Size 0.300 Acres
Lot Dimensions 12275
Property Sub-Type Detached Single
Property Description
Welcome to your dream home-where luxury meets comfort in every detail. This stunning residence boasts custom finishes throughout, offering a blend of elegance and functionality. The moment you walk through the front door you will feel right at home! A large foyer with a custom staircase greets you with a renovated half bath and large laundry room to one side and an entry to the first large living space with a huge bay window. From the foyer, enter the renovated family gathering area with a large open floor-plan kitchen, great room and dining area. Enjoy entertaining in the kitchen with custom white and espresso soft close cabinets, a 9 foot granite island, dry bar with beverage fridge. A vaulted ceiling with 2 skylights accentuate the large floor to ceiling fireplace with large windows and plenty of space to relax and watch your favorite shows. The spacious primary suite is a true retreat; Featuring a private en-suite with jetted soaking tub, separate shower and gorgeous his and her closets designed with impeccable style and organization in mind. In addition to the primary bedroom, upstairs, you will also find 2 generously sized secondary bedrooms which provide plenty of space for family or guests. This home has three full bathrooms and a convenient half bath to ensure comfort and ease for everyone. The fully finished basement is perfect for entertaining or accommodating over night guests. Basement includes a bedroom and a full bathroom. On the main level, just off the kitchen, you will step outside to your private fully fenced backyard oasis, complete with a 3 tier deck that leads to a sparkling heated pool and a brand-new cabana outfitted with stylish outdoor furniture-ideal for relaxing or hosting gatherings. Extra stowage can be found in the 12x20' shed. Just when you thought you'd seen it all, this home also comes stacked with a three-car garage. With upgrades galore and thoughtful touches throughout, this home is truly turn-key and ready for its new owners. Don't miss your chance to own this perfect blend of luxury, space, and functionality! Who is ready to call this "home sweet home". No showing while in PLN
Location
State IL
County Lake
Area Gages Lake / Grayslake / Hainesville / Third Lake
Rooms
Basement Finished, Rec/Family Area, Storage Space, Full
Interior
Interior Features Cathedral Ceiling(s), Dry Bar
Heating Natural Gas, Forced Air
Cooling Central Air
Flooring Hardwood
Fireplaces Number 1
Fireplace Y
Exterior
Garage Spaces 3.0
Roof Type Asphalt
Building
Building Description Aluminum Siding,Brick, No
Sewer Public Sewer
Water Lake Michigan
Structure Type Aluminum Siding,Brick
New Construction false
Schools
High Schools Grayslake Central High School
School District 46 , 46, 127
Others
HOA Fee Include None
Ownership Fee Simple
Special Listing Condition None
Read Less
Want to know what your home might be worth? Contact us for a FREE valuation!

Our team is ready to help you sell your home for the highest possible price ASAP

© 2025 Listings courtesy of MRED as distributed by MLS GRID. All Rights Reserved.
Bought with Leslie McDonnell • RE/MAX Suburban


