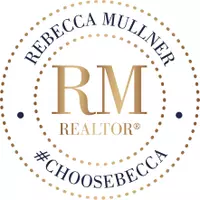$541,000
$499,000
8.4%For more information regarding the value of a property, please contact us for a free consultation.
12 Lindon LN Vernon Hills, IL 60061
4 Beds
2.5 Baths
2,347 SqFt
Key Details
Sold Price $541,000
Property Type Single Family Home
Sub Type Detached Single
Listing Status Sold
Purchase Type For Sale
Square Footage 2,347 sqft
Price per Sqft $230
Subdivision Deerpath
MLS Listing ID 12326838
Sold Date 06/02/25
Style Traditional
Bedrooms 4
Full Baths 2
Half Baths 1
Year Built 1977
Annual Tax Amount $11,790
Tax Year 2023
Lot Size 7,797 Sqft
Lot Dimensions 65X120.4X65X120
Property Sub-Type Detached Single
Property Description
One of the few homes in desirable Deerpath subdivision that attends Stevenson High School district & elementary school district 103! This fabulous 4 bedroom 2.5 bath home, backs up to a lighted walking/bike path, leading to Garvarian & Deerpath Parks. Open floor plan has updates throughout, new carpet, remodeled bathrooms, kitchen with stone countertops, 42 in. maple cabinets, double oven, stainless steel appliances and breakfast bar. Spacious family room with floor to ceiling, brick, wood burning fireplace. Primary bedroom suite with walk in closet has a separate sitting area, easily converted to another walk in closet or office! This home features top of the line Pella wood windows and doors - Energy Star Qualified, Low E and triple frame. Both Pella French doors and Sliding doors, off kitchen and dining room, installed in 2018. Fenced yard has huge shed and NO back yard neighbors! Garage has great storage area! PLEASE NOTE: NO BASEMENT. Close to everything: neighborhood parks, town pool, tennis, shopping and restaurants!
Location
State IL
County Lake
Area Indian Creek / Vernon Hills
Rooms
Basement None
Interior
Interior Features Cathedral Ceiling(s), Walk-In Closet(s), Open Floorplan
Heating Natural Gas, Forced Air
Cooling Central Air
Fireplaces Number 1
Fireplaces Type Gas Log, Gas Starter
Equipment Security System, CO Detectors, Fan-Whole House, Air Purifier
Fireplace Y
Appliance Range, Microwave, Dishwasher, Refrigerator, Washer, Dryer, Disposal, Gas Oven
Laundry Main Level, Gas Dryer Hookup
Exterior
Exterior Feature Lighting
Garage Spaces 2.0
Community Features Park, Curbs, Sidewalks, Street Lights, Street Paved
Roof Type Asphalt
Building
Lot Description Wooded, Backs to Public GRND
Building Description Vinyl Siding, No
Sewer Public Sewer
Water Lake Michigan, Public
Structure Type Vinyl Siding
New Construction false
Schools
Elementary Schools Laura B Sprague School
Middle Schools Daniel Wright Junior High School
High Schools Adlai E Stevenson High School
School District 103 , 103, 125
Others
HOA Fee Include None
Ownership Fee Simple
Special Listing Condition None
Read Less
Want to know what your home might be worth? Contact us for a FREE valuation!

Our team is ready to help you sell your home for the highest possible price ASAP

© 2025 Listings courtesy of MRED as distributed by MLS GRID. All Rights Reserved.
Bought with Tsolmon Iderzorig • Berkshire Hathaway HomeServices American Heritage






