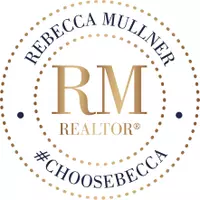$330,000
$329,900
For more information regarding the value of a property, please contact us for a free consultation.
24734 S Dart RD Manhattan, IL 60442
3 Beds
3.5 Baths
1,701 SqFt
Key Details
Sold Price $330,000
Property Type Single Family Home
Sub Type 1/2 Duplex,Townhouse-2 Story
Listing Status Sold
Purchase Type For Sale
Square Footage 1,701 sqft
Price per Sqft $194
MLS Listing ID 12455471
Sold Date 10/27/25
Bedrooms 3
Full Baths 3
Half Baths 1
HOA Fees $110/mo
Year Built 2021
Annual Tax Amount $10,697
Tax Year 2024
Lot Dimensions 40x150
Property Sub-Type 1/2 Duplex,Townhouse-2 Story
Property Description
Welcome to this rarely available 3-bedroom, 3.5-bathroom townhome in the heart of the desirable Stonegate community! This charming home boasts a bright and airy layout, filled with natural light and thoughtfully finished. Step inside to discover a custom kitchen, featuring sleek quartz countertops, a convenient breakfast bar, and stainless steel appliances. The dedicated dining room flows onto a newly finished deck. The spacious, fully finished walkout basement expands your living space, offering endless possibilities for a cozy rec room, entertainment space, or in-law suite with its own full bathroom. Upstairs, the master suite includes a private ensuite, while two additional generously sized bedrooms provide ample space for family, guests, or a home office. Impeccably maintained, beautifully landscaped, and nestled in a vibrant community, this home combines style, comfort, and convenience in an unbeatable location.
Location
State IL
County Will
Area Manhattan/Wilton Center
Rooms
Basement Finished, Full, Walk-Out Access
Interior
Interior Features In-Law Floorplan, Walk-In Closet(s), Granite Counters, Separate Dining Room, Pantry
Heating Natural Gas
Cooling Central Air
Fireplace N
Appliance Range, Microwave, Dishwasher, Refrigerator, Washer, Dryer, Stainless Steel Appliance(s)
Exterior
Garage Spaces 2.0
Building
Building Description Vinyl Siding,Brick, No
Story 2
Sewer Public Sewer
Water Public
Structure Type Vinyl Siding,Brick
New Construction false
Schools
School District 114 , 114, 210
Others
HOA Fee Include Insurance,Lawn Care,Snow Removal
Ownership Fee Simple w/ HO Assn.
Special Listing Condition None
Pets Allowed Cats OK, Dogs OK
Read Less
Want to know what your home might be worth? Contact us for a FREE valuation!

Our team is ready to help you sell your home for the highest possible price ASAP

© 2025 Listings courtesy of MRED as distributed by MLS GRID. All Rights Reserved.
Bought with Michelle Madden of Crosstown Realtors Inc







