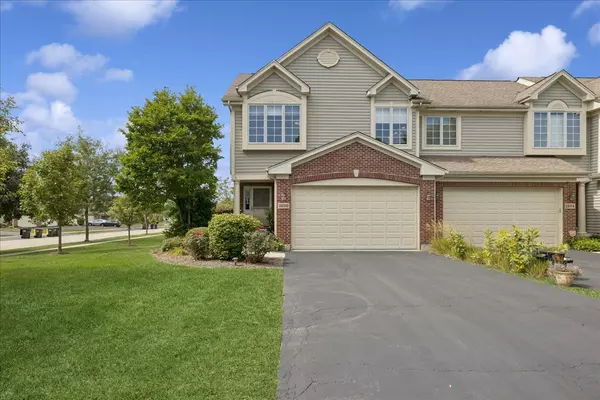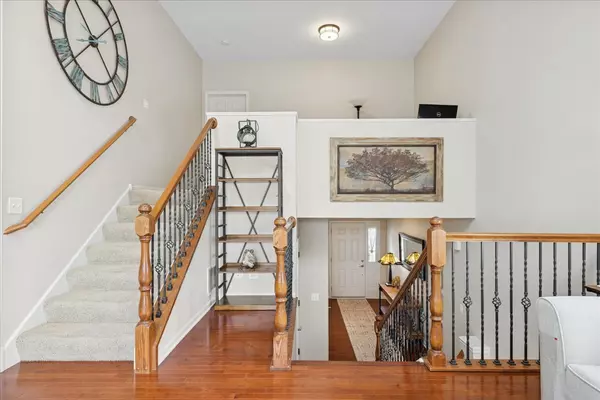$335,000
$339,000
1.2%For more information regarding the value of a property, please contact us for a free consultation.
1200 W Lake DR Cary, IL 60013
2 Beds
2 Baths
1,903 SqFt
Key Details
Sold Price $335,000
Property Type Townhouse
Sub Type Townhouse-TriLevel
Listing Status Sold
Purchase Type For Sale
Square Footage 1,903 sqft
Price per Sqft $176
Subdivision West Lake
MLS Listing ID 12470610
Sold Date 11/18/25
Bedrooms 2
Full Baths 2
HOA Fees $225/mo
Year Built 2007
Annual Tax Amount $7,526
Tax Year 2024
Lot Dimensions 31X77
Property Sub-Type Townhouse-TriLevel
Property Description
Bright, well maintained end unit townhome with southern and western exposure! Roomy kitchen w/stainless steel appliances, granite countertops & 42" cabinets with separate eating area. Main floor features hardwood floors & vaulted ceilings. Loft/office above living room leads to spacious primary suite w/full bath, soaking tub and shower. HUGE Custom Walk in Closet! Finished Walk-Out Basement has separate family room, 2nd bedroom, full bath, utility/laundry room and large lighted crawl space for storage. Deck w/Sunsetter awning & patio. Epoxy floor and slat wall organizer system in the 2 -Car Attached Garage. One block to area park and forest preserve with walking trail.
Location
State IL
County Mchenry
Area Cary / Oakwood Hills / Trout Valley
Rooms
Basement Finished, Crawl Space, Exterior Entry, Storage Space, Walk-Out Access
Interior
Interior Features Cathedral Ceiling(s), Storage, Walk-In Closet(s)
Heating Natural Gas, Forced Air
Cooling Central Air
Flooring Hardwood
Equipment Water-Softener Owned, CO Detectors, Ceiling Fan(s)
Fireplace N
Appliance Range, Microwave, Dishwasher, Refrigerator, Washer, Dryer, Disposal, Humidifier
Laundry Washer Hookup, In Unit
Exterior
Garage Spaces 2.0
Community Features Park
Amenities Available Park
Roof Type Asphalt
Building
Lot Description Corner Lot
Building Description Vinyl Siding,Brick, No
Story 2
Sewer Public Sewer
Water Public
Structure Type Vinyl Siding,Brick
New Construction false
Schools
Elementary Schools Deer Path Elementary School
Middle Schools Cary Junior High School
High Schools Cary-Grove Community High School
School District 26 , 26, 155
Others
HOA Fee Include Insurance,Exterior Maintenance,Lawn Care,Snow Removal
Ownership Fee Simple w/ HO Assn.
Special Listing Condition None
Pets Allowed Cats OK, Dogs OK
Read Less
Want to know what your home might be worth? Contact us for a FREE valuation!

Our team is ready to help you sell your home for the highest possible price ASAP

© 2025 Listings courtesy of MRED as distributed by MLS GRID. All Rights Reserved.
Bought with Shannon Bremner of Keller Williams Success Realty







